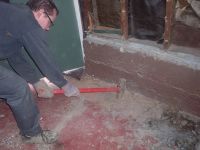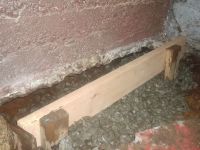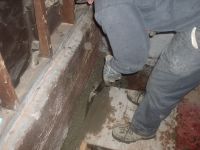One thing about old houses, is they aren't always built on the strongest foundations. Back in the days before building codes, they didn't bother with footings or going below the frost line. Not that frostlines are that deep on the west coast, it's only 18". Our foundation was buried maybe 6" at the back, and was eroded right under at one corner. I started by breaking out the slab at the back of the house where it has settled. Surprise, it's only an inch thick in places, and only 2.5" thick maximum. Easy to break up anyways.
I dug a trench under a small portion of the foundation (5' or less, we don't want the house falling down). I dug down about a foot, then compacted 6" of gravel. I used a hand tamper to compact it, it seems to be a lot more compact than the soil I dug out. Let's hope anyways. The next step was a simple footing. A 2x6 5' long, with 2 stakes holding it in, and a couple pieces at the ends, with large rocks holding them in place. It's only 5.5" thick, so there isn't a lot of pressure, so the forms don't have to be super strong.
I cut rebar a few inches shorter, it's supposed to be in the concrete a couple inches. I was going to extend it so I could tie in at the next footing, I figured it wasn't too important, since none of the original concrete has rebar in it. I've got 2 sections completed, only 2 left to go. Then it's on to plumbing.
Tuesday, March 22, 2005
Confounding Foundation
Posted by
Derek
at
2:21 p.m.
![]()
Subscribe to:
Post Comments (Atom)




No comments:
Post a Comment