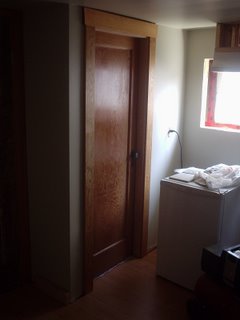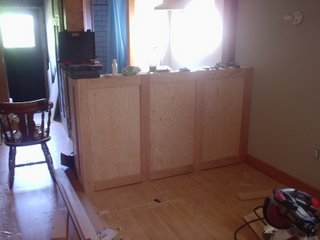
I haven't been posting too much lately, work has been busy, but I've been slowly chipping away at the basement trim. Here's the basement door, it's the shortest door in the low basement, at 6'-2", at least the trim looks normal. The taller doors have really thin trim along the top.
The kitchenette will have a bar. I used a sheet of fir plywood, and trimmed it out with fir. We're planning a concrete countertop.
Here's a shot of the other wall, we still haven't finished stripping the door. I did my first outside corner, it's not perfect, but it's not terrible either. There's a small pantry on the right, I lined the sides with melamine particle board, and we'll add 4 shelves in there. The fridge goes to the left of there. There's still a lot more trim to do, it takes a long time when you have to coat everything 3 times. We're using an old fashioned varnish called waterlox, that needs at least 3 coats. The new wood is a lot lighter than the old, and 3 of the doors have a darker shellac on them. We may have to strip that off so it matches a little better. Next I'm building a small vanity for the bathroom, then it's on to trimming out the windows. If that goes well, then I'm going to build some kitchen cabinets.
Sunday, May 21, 2006
Trimming out the basement
Posted by
Derek
at
12:04 p.m.
![]()
Subscribe to:
Post Comments (Atom)




1 comment:
looks good- I wish out basement was that high- we will have to dig out when we get to that part of the bldg- a project I am not looking forward to.
Post a Comment