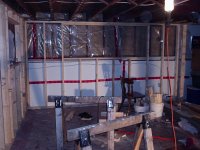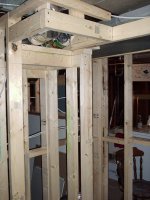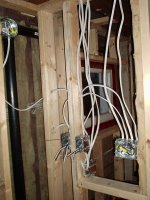 Yes we have new walls framed in in the basement! We built 2x4 walls along the perimeter of the basement, well only in the part that we're finishing at the moment. We glued 1" of extruded polystyrene insulation directly to the concrete, as per Buildingscience.com then we added R14 Roxul insulation over the foam, and in the stud wall above the concrete. The vapour barrier was added to the top of the wall, the eps insulation acts as vapour barrier for the bottom of the wall.
Yes we have new walls framed in in the basement! We built 2x4 walls along the perimeter of the basement, well only in the part that we're finishing at the moment. We glued 1" of extruded polystyrene insulation directly to the concrete, as per Buildingscience.com then we added R14 Roxul insulation over the foam, and in the stud wall above the concrete. The vapour barrier was added to the top of the wall, the eps insulation acts as vapour barrier for the bottom of the wall.We did modify our original plan for the rooms downstairs, mostly because of the ductwork.
 We managed to put closets under the lower ducts, so most people won't hit their heads. The ceiling is low, but still legal here as finished space at around 6'-8" in most spots.
We managed to put closets under the lower ducts, so most people won't hit their heads. The ceiling is low, but still legal here as finished space at around 6'-8" in most spots. We've been working on the basement off and on since May, last week we saw a lot of progress since I took a week off of work to get the walls up. We also got all the wiring done including cable, phone and network. The plumbing is mostly done, expect I have to break up a few inches of pristine new concrete, to move the kitchen sink drain. We realized once the walls were up, that we'd have to make the kitchen area a little larger. It's not that big of a deal, more annoying than anything.
 We're now ready for drywall after a few more little things are completed. We have to change one of the ducts so it doesn't hang so low, and make sure that all the wiring is done, so we don't have to rip any newly built walls open. As well, we have to patch a couple holes in the vapour barrier.
We're now ready for drywall after a few more little things are completed. We have to change one of the ducts so it doesn't hang so low, and make sure that all the wiring is done, so we don't have to rip any newly built walls open. As well, we have to patch a couple holes in the vapour barrier.What a difference a week makes!




1 comment:
Wow- great progress! I was wondering how in the world you got all that done until I read Derek had some time off. It looks great & you must be thrilled that you are almost at the drywall stage! I can wait to see those pics!
Post a Comment